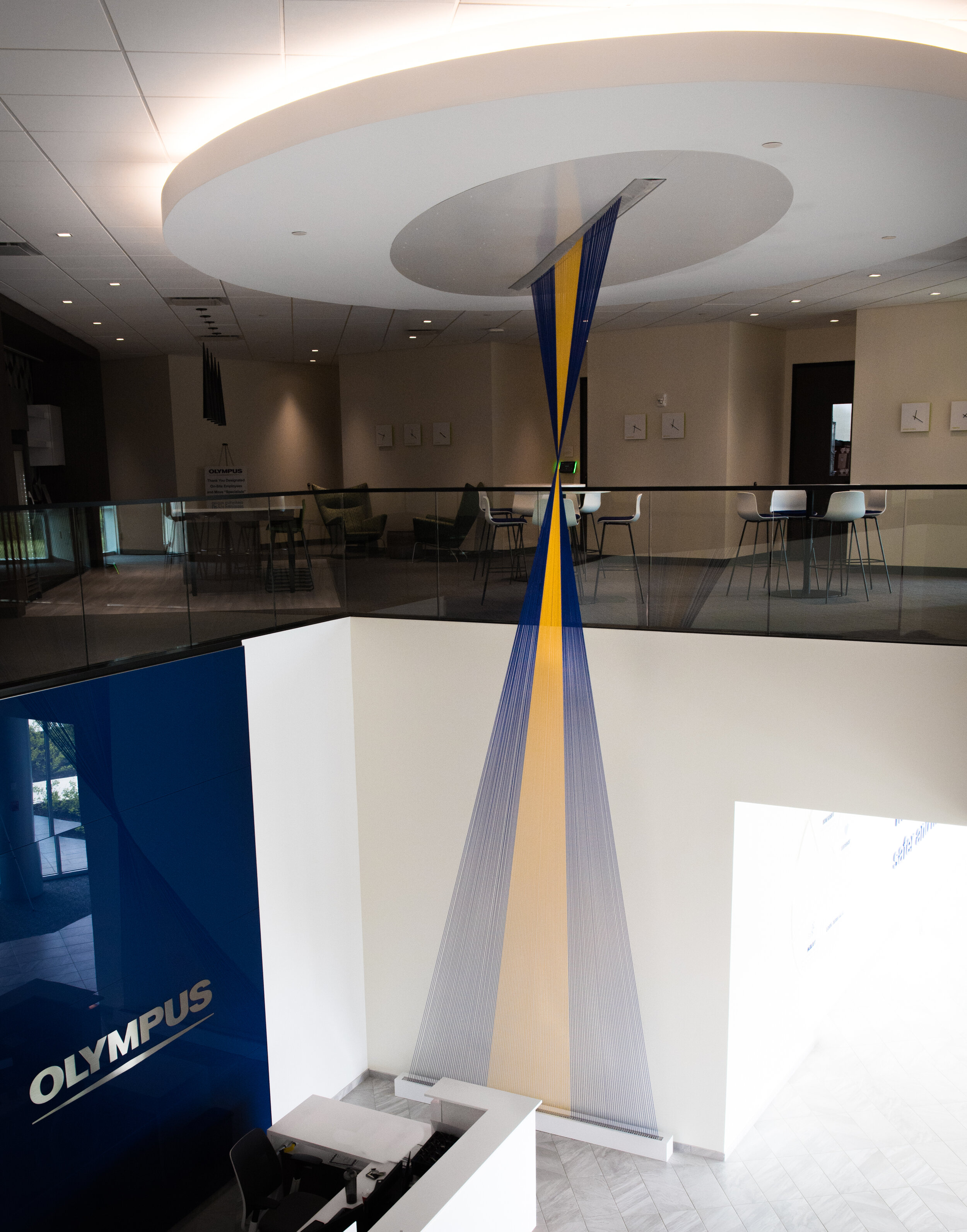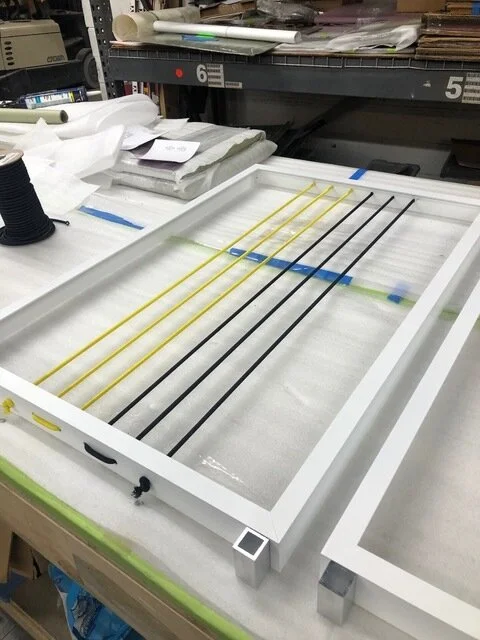Olympus Corporation Lobby: Placemaking and the Art of Collaboration
Placemaking in grand public spaces can be complex and challenging. It takes a solid communicative team to bring a concept into reality. The sculpture installation for the Olympus Corporation exemplifies how designers, fabricators, general contractors, and project managers work together.
Wayfinder Collaborative, established in February 2020 by Bill Galligan, was created in response to complex projects that require keeping large teams of stakeholders informed. Wayfinder Collaborative serves as a mediator between architects and fabricators. Bluebird and Wayfinder have collaborated on numerous projects, one of them being the Olympus Corporation lobby project. Construction Manager RedGate brought on Wayfinder Collaborative to work with architecture firm SMMA to turn their concept into reality.
SMMA began with a three-dimensional visualization in Revit. Dimensional visualizations are an effective way to convey intent and open discussion for potential solutions. Galligan decided to contract Bluebird GS and their sales manager, Kyle Wolfe, to analyze the intent and propose a solution.
Prototype 2/2 - Bungee Cord
Wolfe quickly proposed two potential solutions to prototype. The first option employed stainless steel cable, and the second utilized bungee cord as a budget-friendly option. SMMA agreed to produce prototypes in color. After review, it was decided to utilize stainless steel and vastly increase the number of cables from the original 31 to 131 to increase the visual presence and drama. This change resulted in a more costly approach that excited the team members and the client.
Once the project began, new issues arose, with the most challenging being field implementation. With each of the 131 cables under 20 pound of tension, the combined pull on the roof and floor exceeded 1 ton. Mounting structures designed to support this load would be engineered and installed. Working with SMMA, Bluebird developed a system and detailed an attachment that was strong, yet compact enough to mount within the ceiling.
Connections in the Floor and Ceiling
Installation was also a complex undertaking, with it needing to fit into a tight window and requiring a detailed plan. It was one of those projects that for all the planning, it is difficult to visualize the complete picture until the end. The final display is stunning. An immersive experience is possible from multiple levels and angles within the space. It serves as a true testament to the extraordinary combination of expertise from Bluebird GS and the dedication to realizing the vision of the architecture firm.




